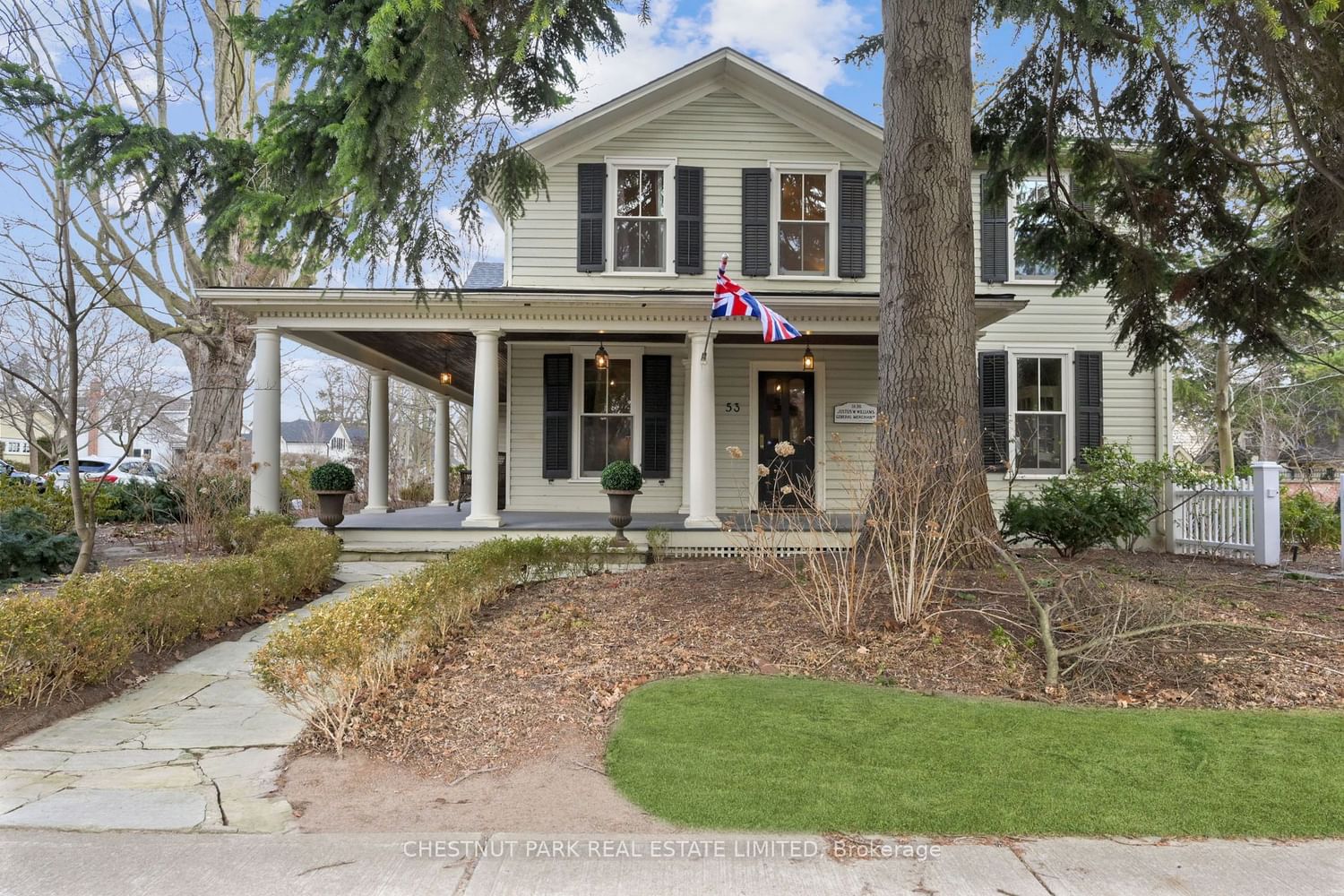$5,350,000
5-Bed
3-Bath
3500-5000 Sq. ft
Listed on 3/3/24
Listed by CHESTNUT PARK REAL ESTATE LIMITED
The charm & character of one of Oakville's finest heritage homes welcomes you. Circa 1838, this 5 bdrm house has been extensively renovated with highest quality materials & attention to detail to create a home for today's modern family. Only a block from Lake Ontario waterfront & parks, or Oakville's finest shops & restaurants, the house sits on a spectacular landscaped 104x104 ft corner lot w/ 2 car garage. A 500sq ft wrap around porch, spacious foyer, main floor office w/ custom built-ins & dining room w/ gas fireplace are elements of the original home. The Gren Weis designed 2 story addition makes up the heart of the home w/ an open concept kit-breakfast room & living room w/side entrance & mudroom. A unique family room space has heated floors, gas fireplace & ceiling-to-floor windows which easily convert to screens. The primary bedroom details incl beamed ceiling, frpl, w-in closet & 5 pc ensuite. 4 other bdrms & 4pc bath complete the 2nd floor. A finished lower level a bonus!
Rooms Cont'd; 2nd-5th Bedroom: 3.58x2.79 Hardwood floor, double closet. Lower - Rec: 7.98x6.55 Broadloom, built-ins, gas fireplace; Laundry Rm-stacked W/D, laundry sink, cupboards; Pantry-built-in shelving; storage & Utility Room.
W8111396
Detached, 2-Storey
3500-5000
14+1
5
3
2
Detached
4
100+
Central Air
Finished
Y
N
Wood
Forced Air
Y
$17,939.00 (2023)
104.33x104.33 (Feet)
